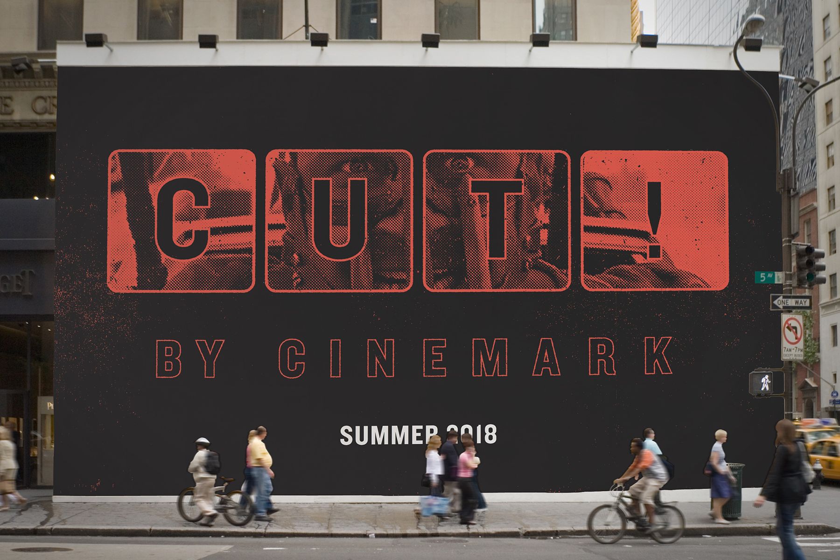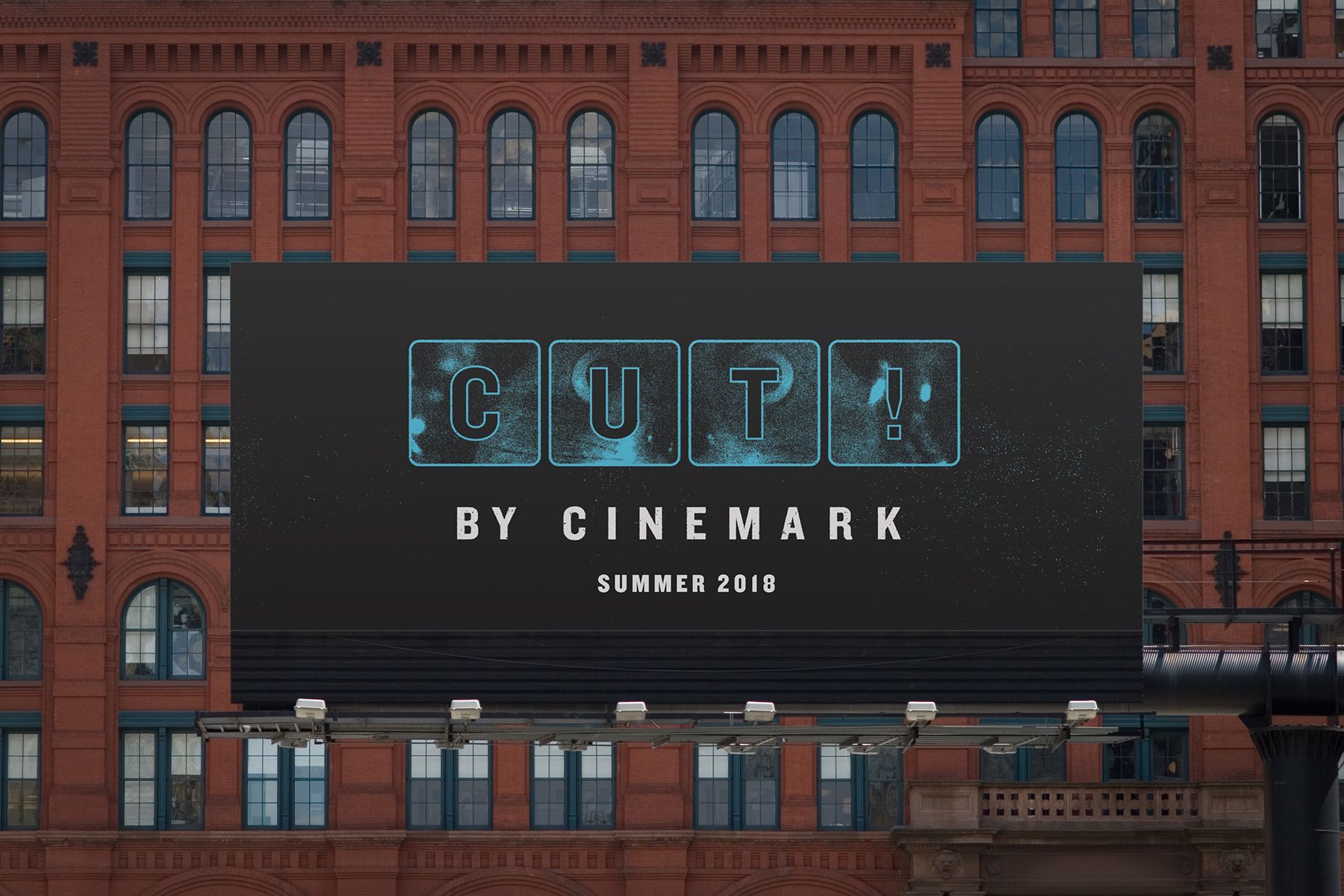
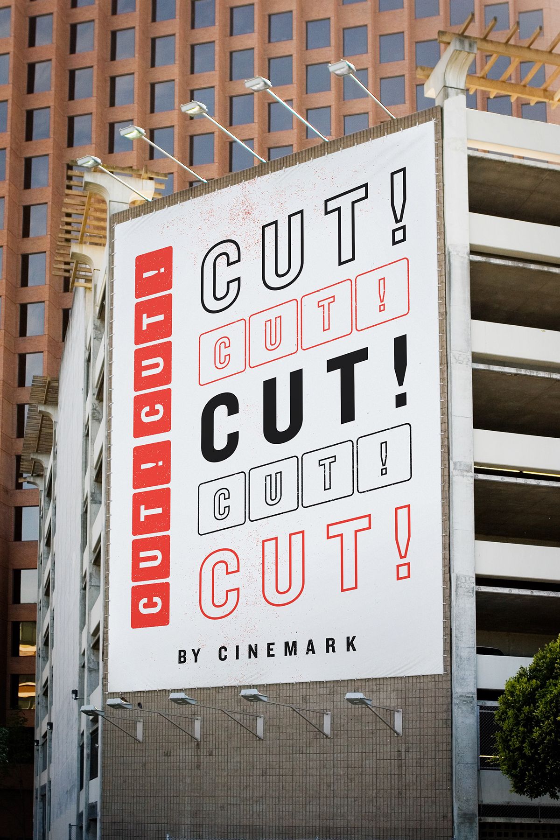
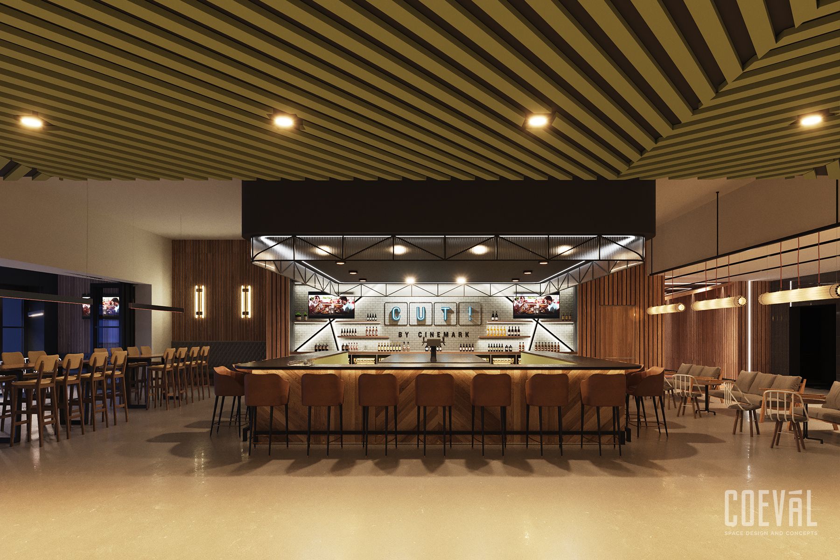
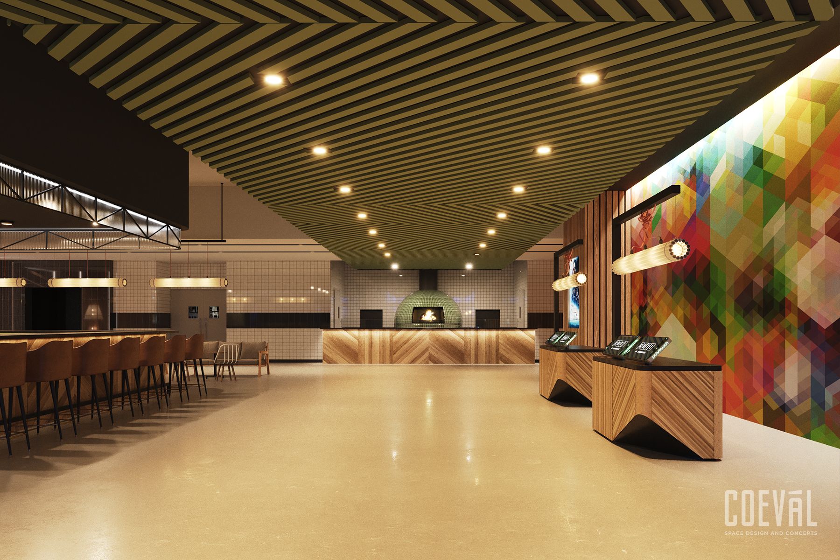
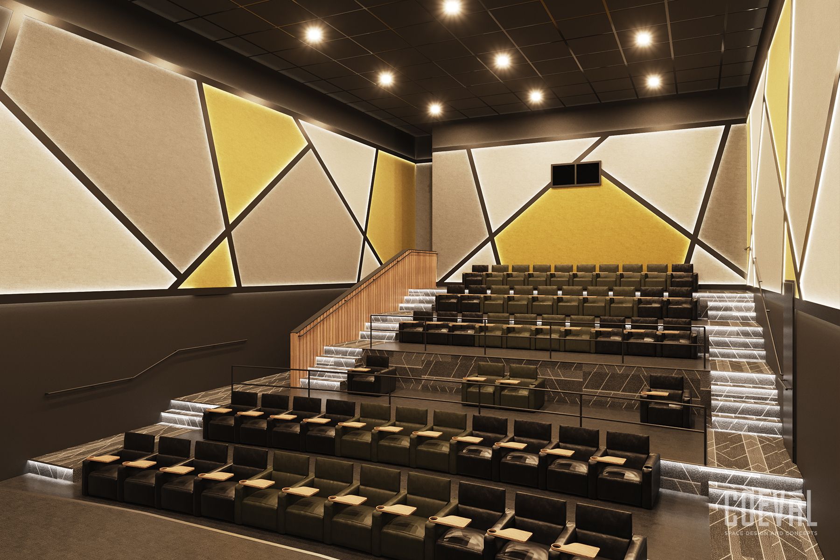
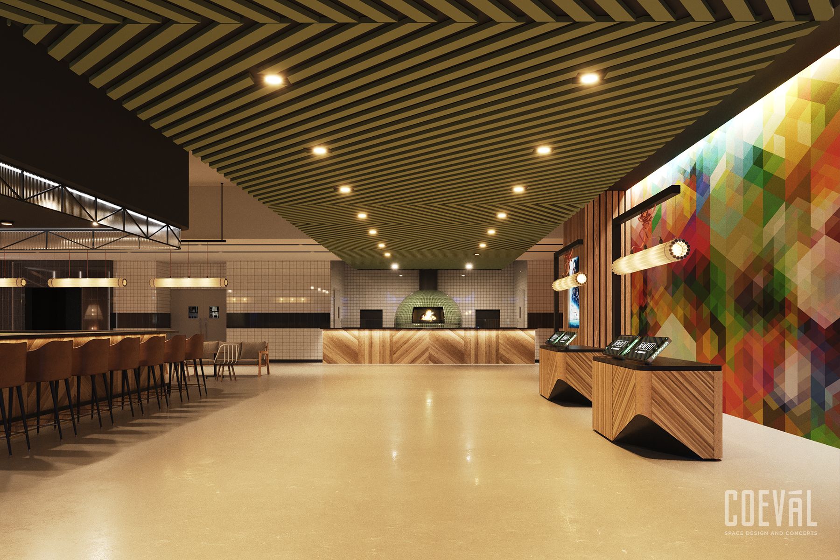
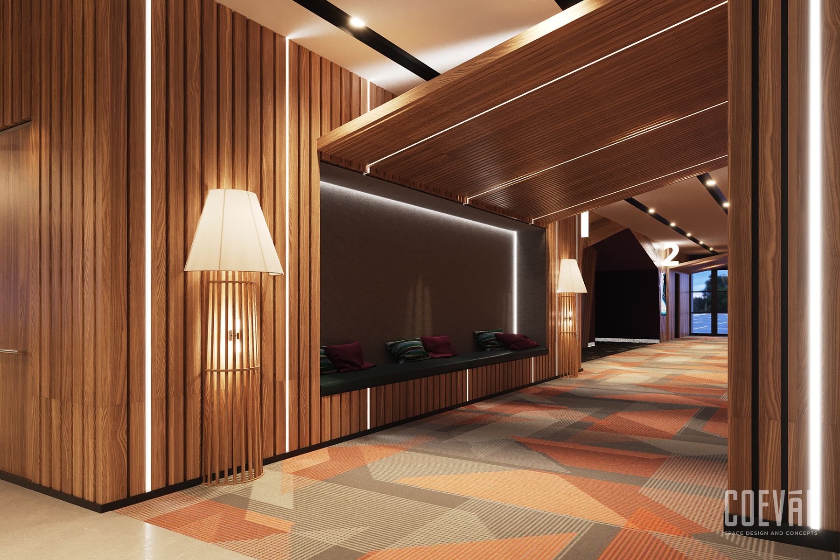
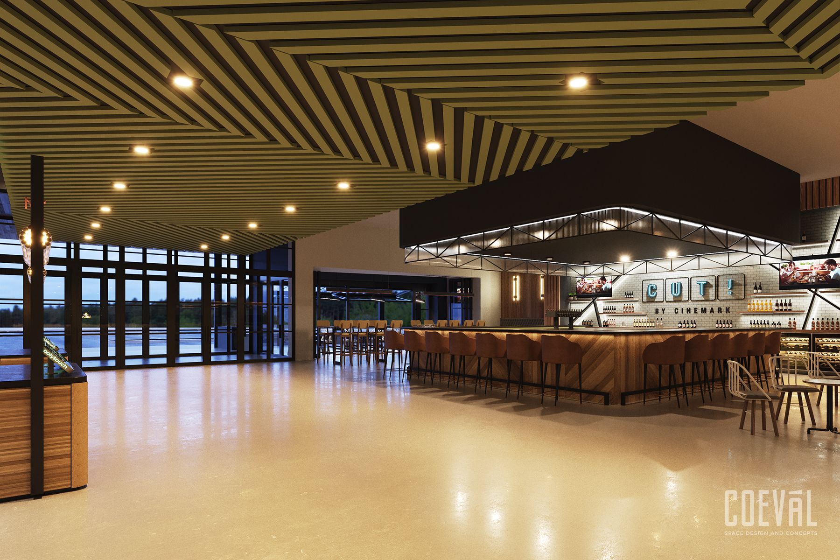
Find out what we can do for you / Find out what we can do for you / Find out what we can do for you / Find out what we can do for you / Find out what we can do for you / Find out what we can do for you / Find out what we can do for you / Find out what we can do for you / Find out what we can do for you / Find out what we can do for you / Find out what we can do for you / Find out what we can do for you / Find out what we can do for you / Find out what we can do for you / Find out what we can do for you / Find out what we can do for you / Find out what we can do for you / Find out what we can do for you / Find out what we can do for you / Find out what we can do for you / Find out what we can do for you / Find out what we can do for you / Find out what we can do for you / Find out what we can do for you / Find out what we can do for you / Find out what we can do for you / Find out what we can do for you / Find out what we can do for you / Find out what we can do for you / Find out what we can do for you / Find out what we can do for you / Find out what we can do for you / Find out what we can do for you / Find out what we can do for you / Find out what we can do for you / Find out what we can do for you / Find out what we can do for you / Find out what we can do for you / Find out what we can do for you / Find out what we can do for you / Find out what we can do for you / Find out what we can do for you / Find out what we can do for you / Find out what we can do for you / Find out what we can do for you / Find out what we can do for you / Find out what we can do for you / Find out what we can do for you / Find out what we can do for you / Find out what we can do for you / Find out what we can do for you / Find out what we can do for you / Find out what we can do for you / Find out what we can do for you / Find out what we can do for you / Find out what we can do for you / Find out what we can do for you / Find out what we can do for you / Find out what we can do for you / Find out what we can do for you / Find out what we can do for you / Find out what we can do for you / Find out what we can do for you / Find out what we can do for you / Find out what we can do for you / Find out what we can do for you / Find out what we can do for you / Find out what we can do for you / Find out what we can do for you / Find out what we can do for you / Find out what we can do for you / Find out what we can do for you /
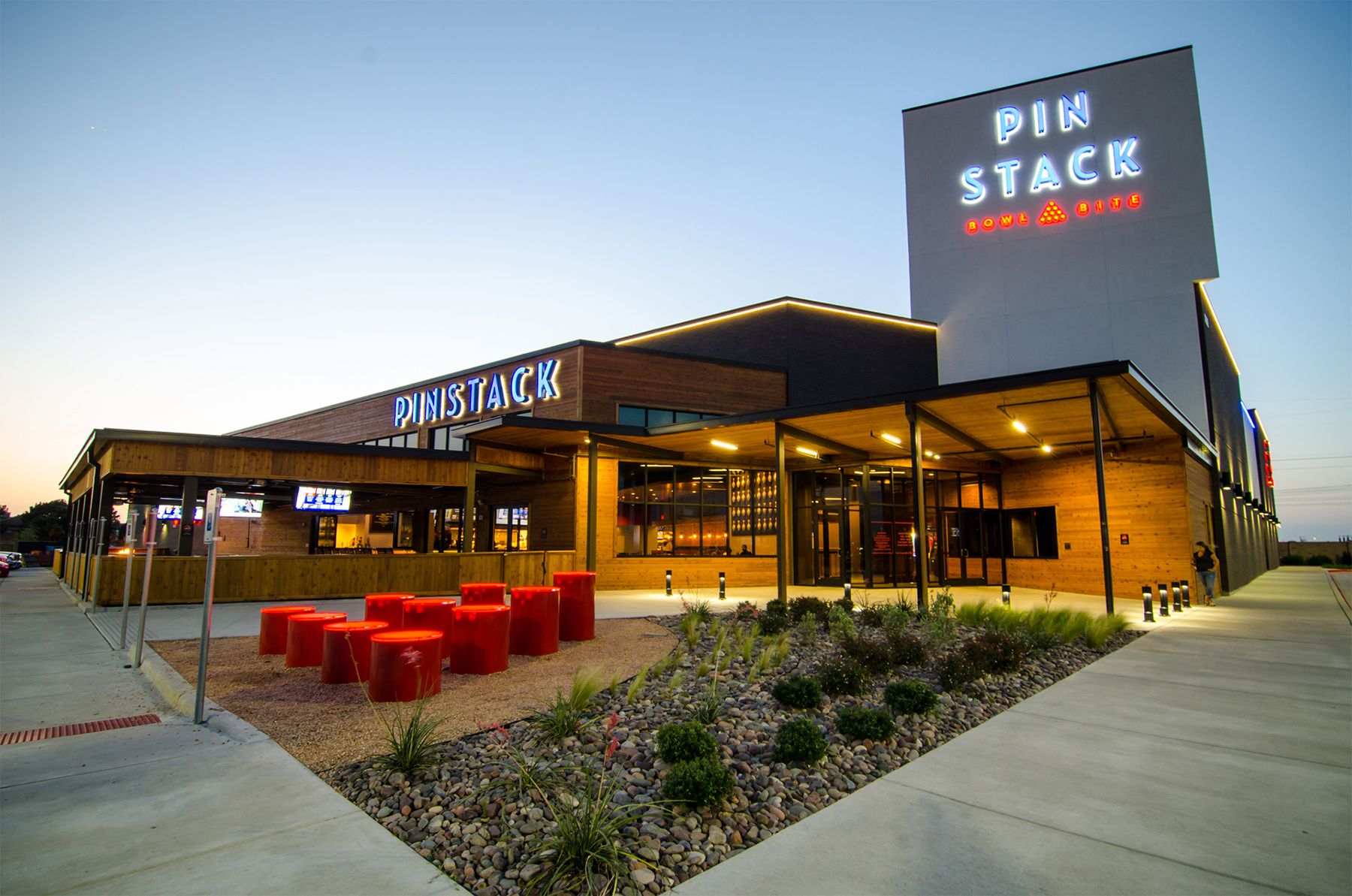
Next Project
