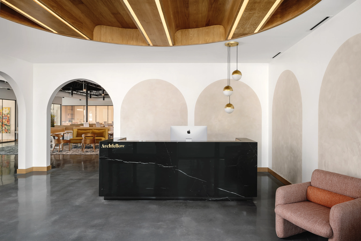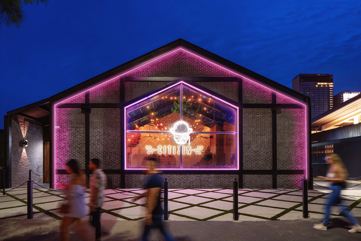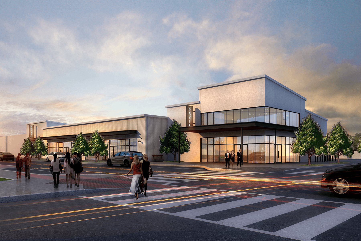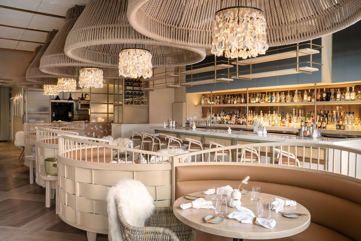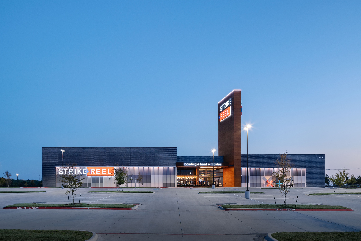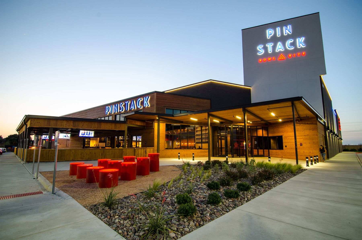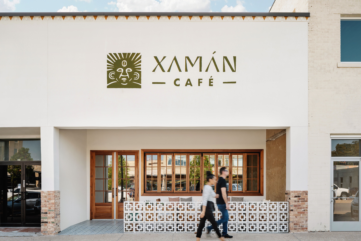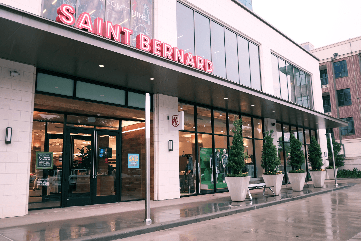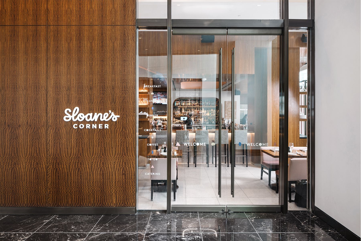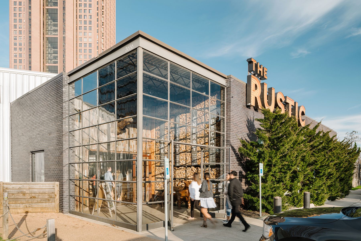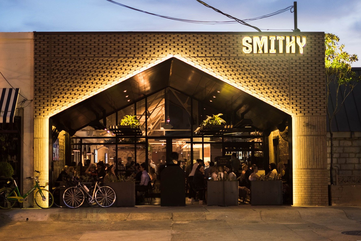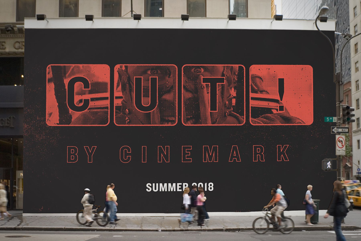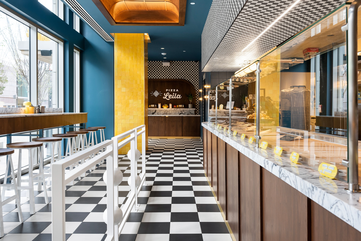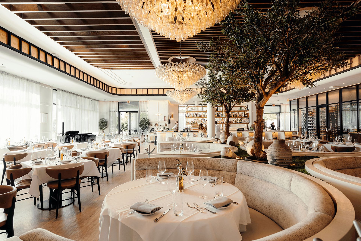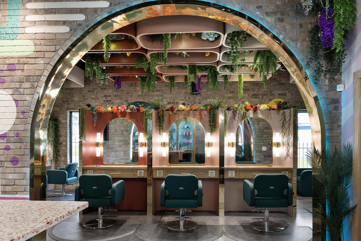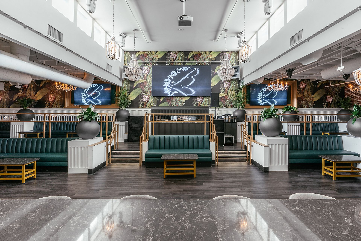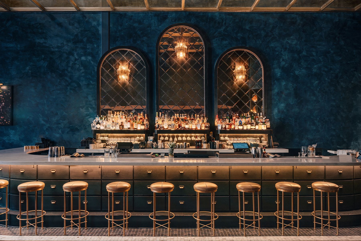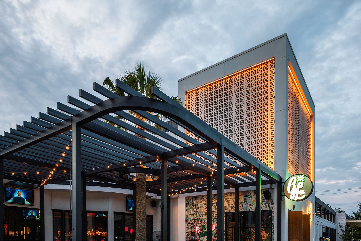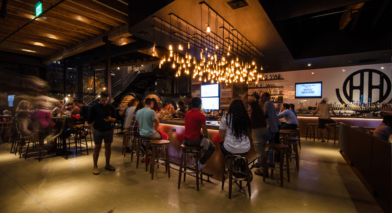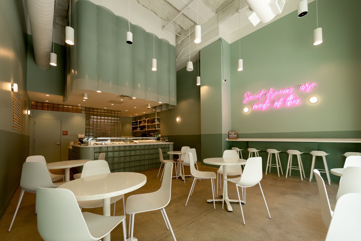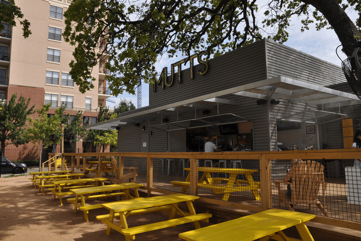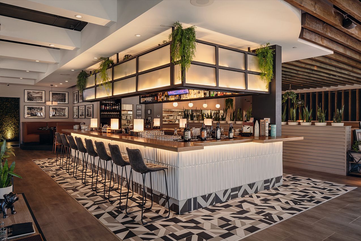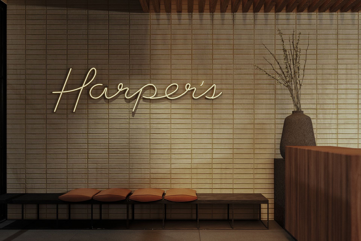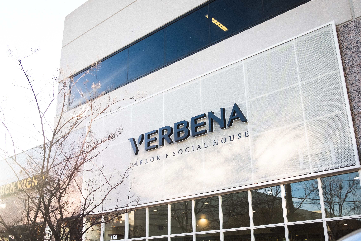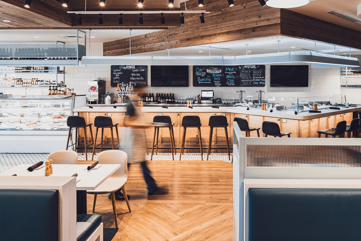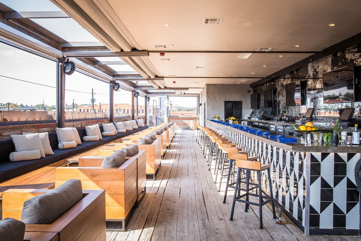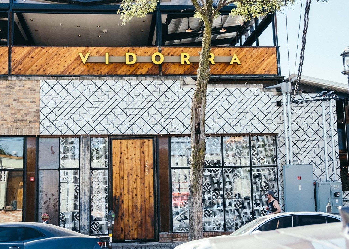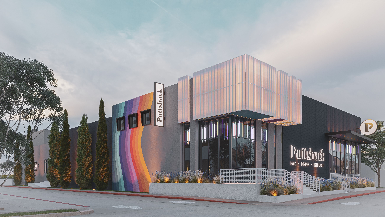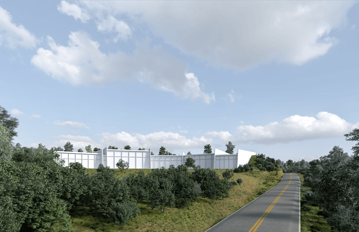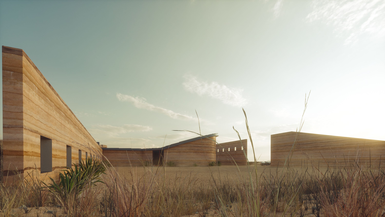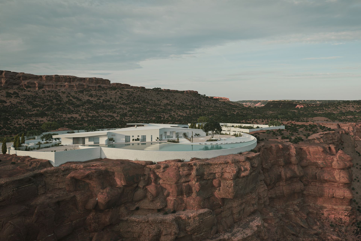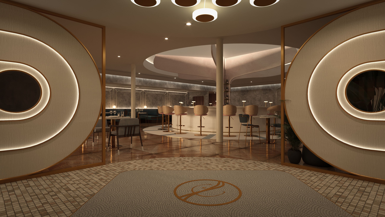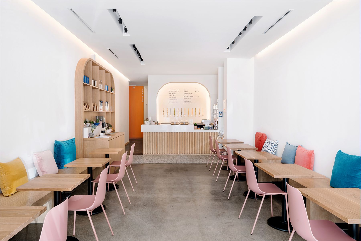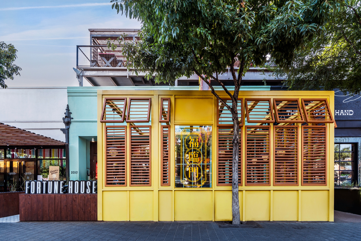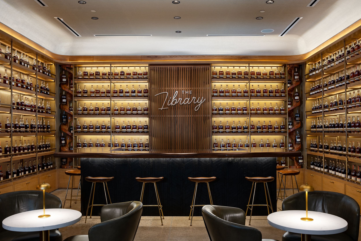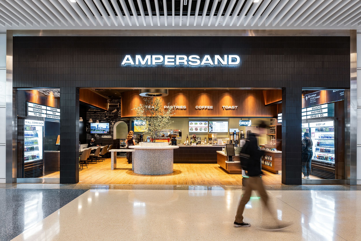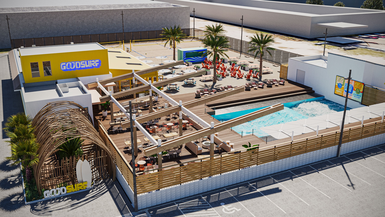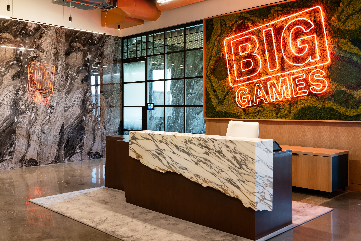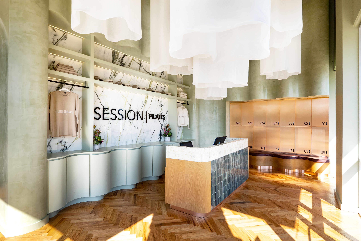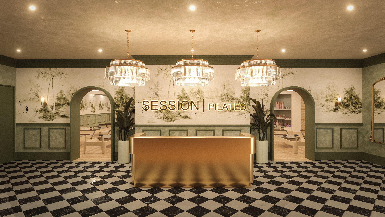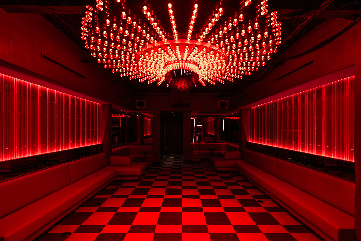0%
We create brands, interiors and architecture.
drag
We
create
functional,
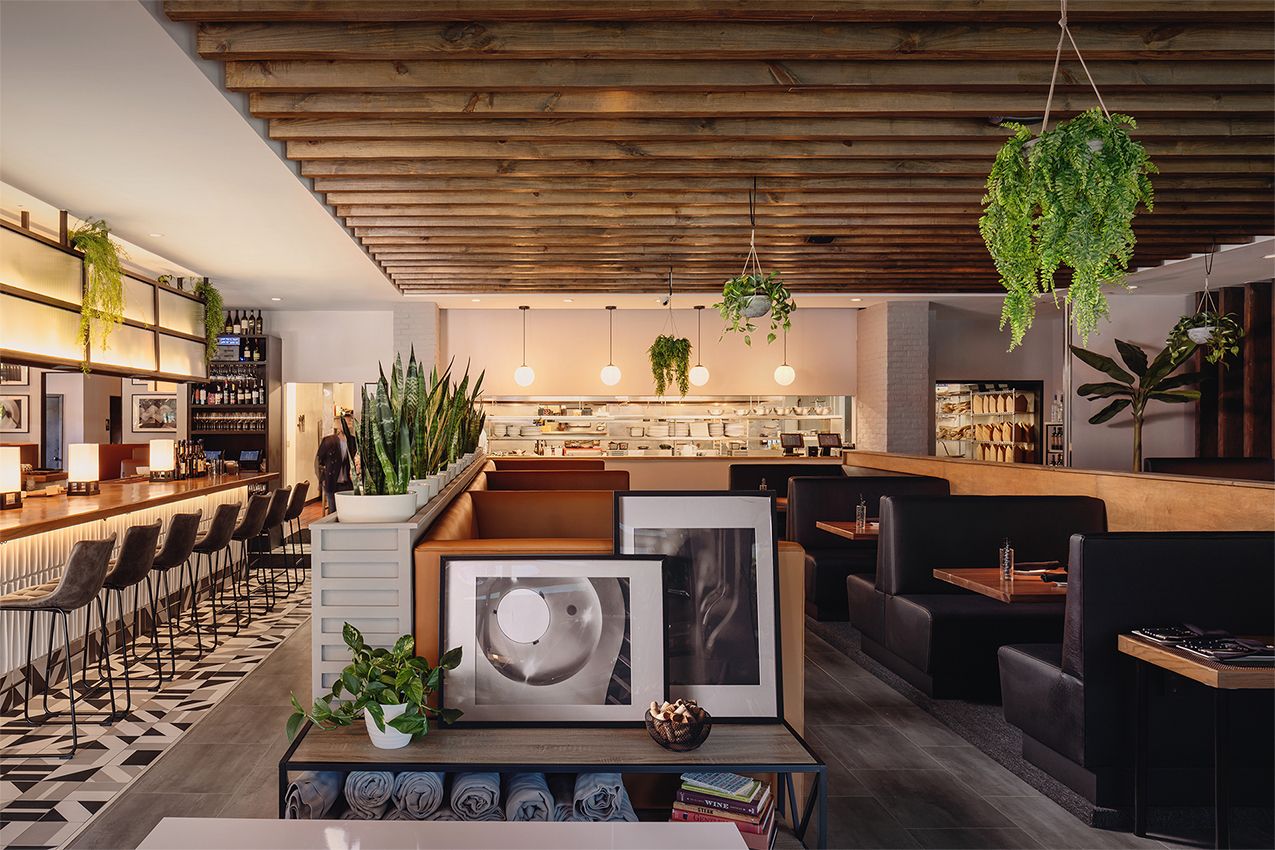
aesthetically
pleasing,
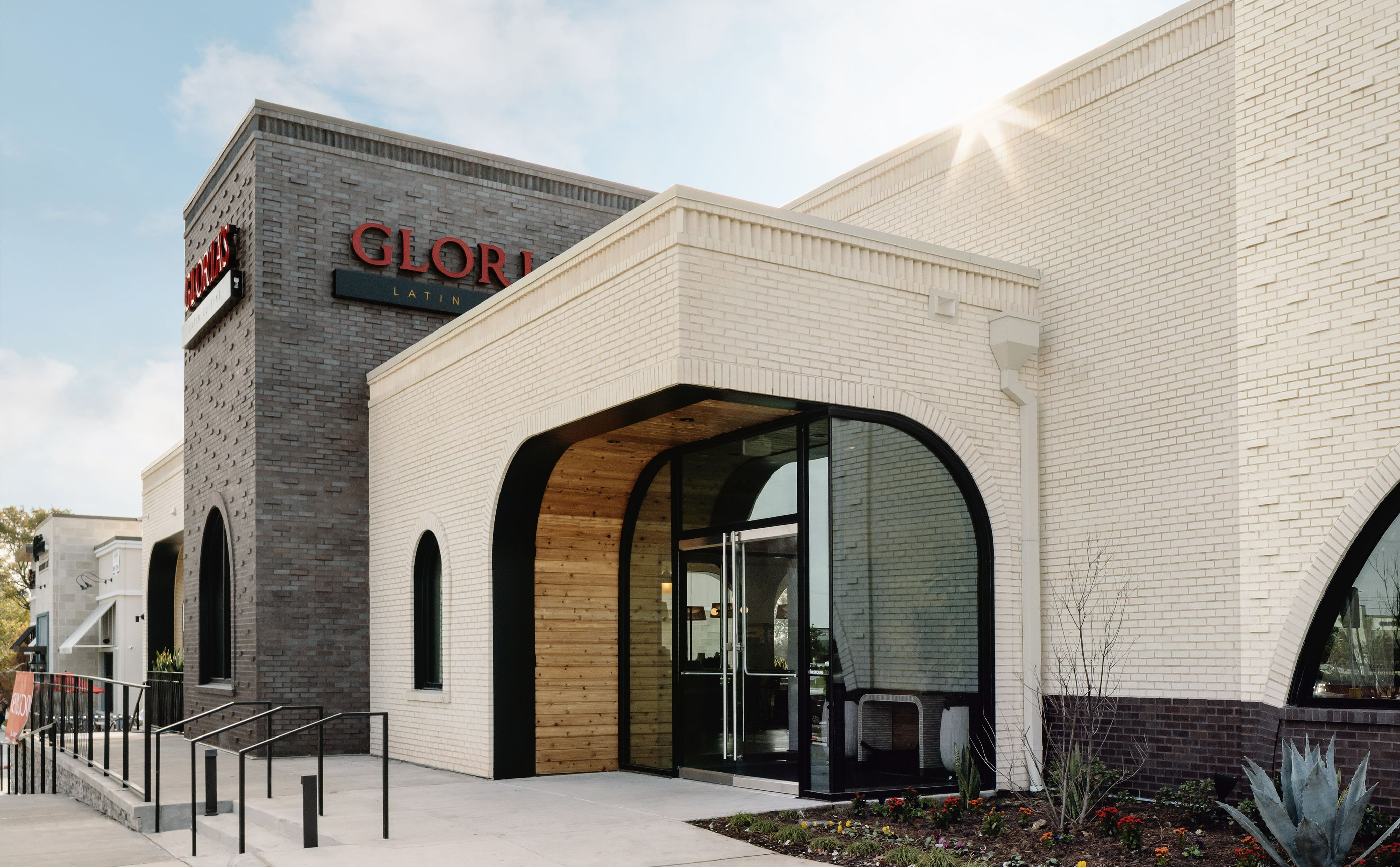
and
innovative
spaces.
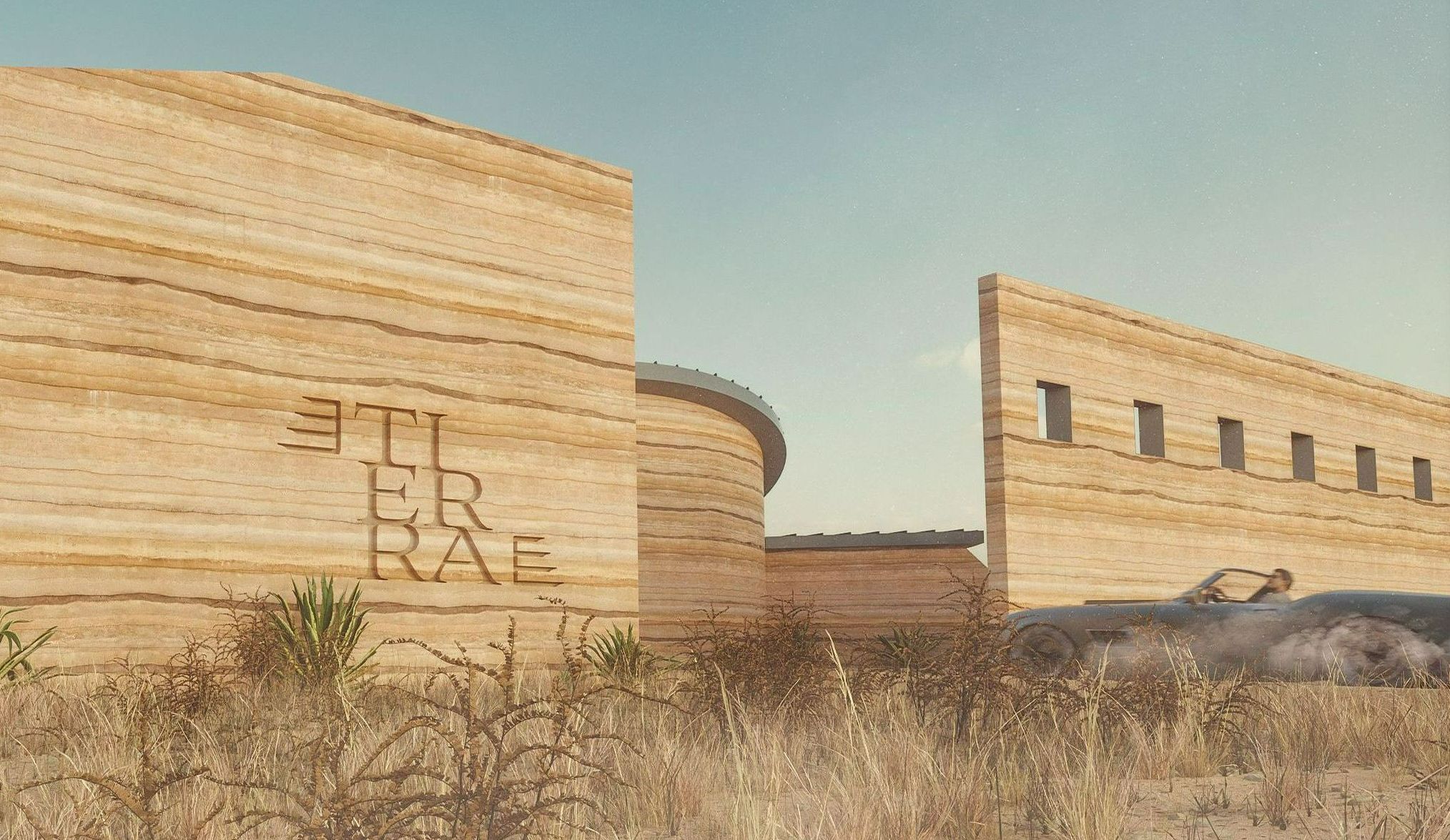
Through technical knowledge and creativity, we develop plans, drawings, and oversight that meet the needs of your business.
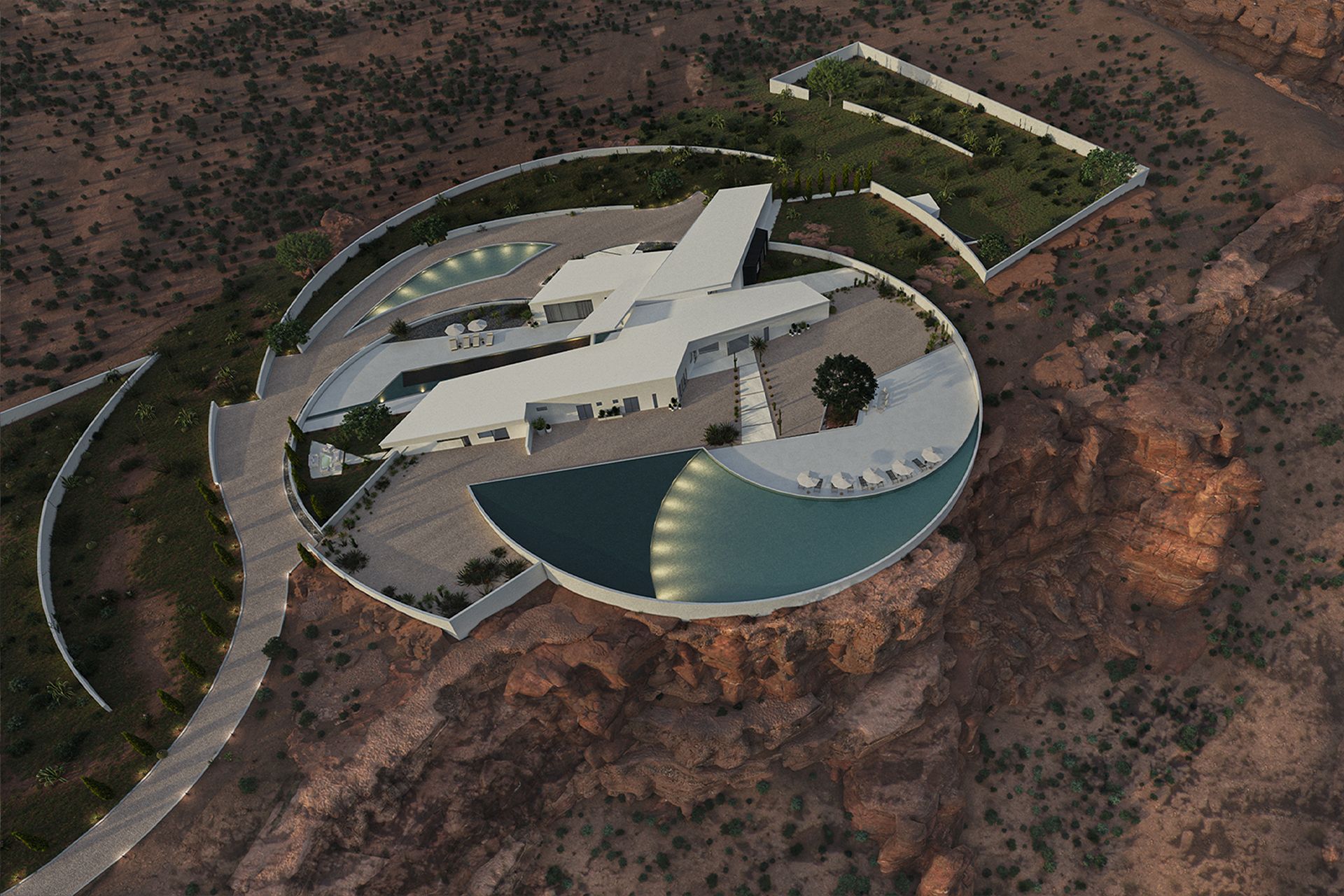
B
Areas of expertise
- 01
Concept + Schematic Design
- 02
Building Design
- 03
Space Planning + Layout
- 04
Programming
- 05
Design Development
- 06
Construction Drawings
- 07
Landscape Design
- 08
Master Planning
- 09
Store Front Renovations
- 10
Construction Documentation
Works
View allFaq
We offer a wide range of services that can include designing and planning buildings, managing construction projects, providing guidance on building regulations and codes, conducting feasibility studies, and overseeing the entire building process from start to finish.
A well-planned architecture can help your businesses optimize operations and processes, reduce costs, and improve efficiency. It also provides a framework for scalability and growth, allowing you to adapt to changing market conditions and customer needs. Architecture can enhance brand image and customer experience by creating an aesthetically pleasing and functional environment.
Our architects help develop a sense of space. This can also become a physical brand image for your project as well as organizing the functionalities of the program for the operations.
The process involves several stages, from the initial design concept to the final construction. The first stage typically involves gathering information about the project's requirements, such as your needs, the site's conditions, and the budget. The next stage involves creating a design concept that meets these requirements, which may involve creating sketches, models, or digital renderings. Once the design concept is approved, we will create detailed blueprints and specifications, which will guide the construction process. During construction, we will oversee the project to ensure that it meets the design specifications and is completed on time and within budget.
